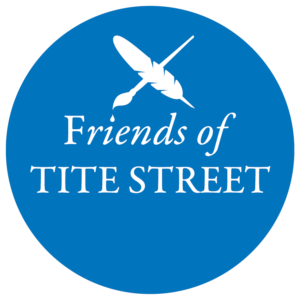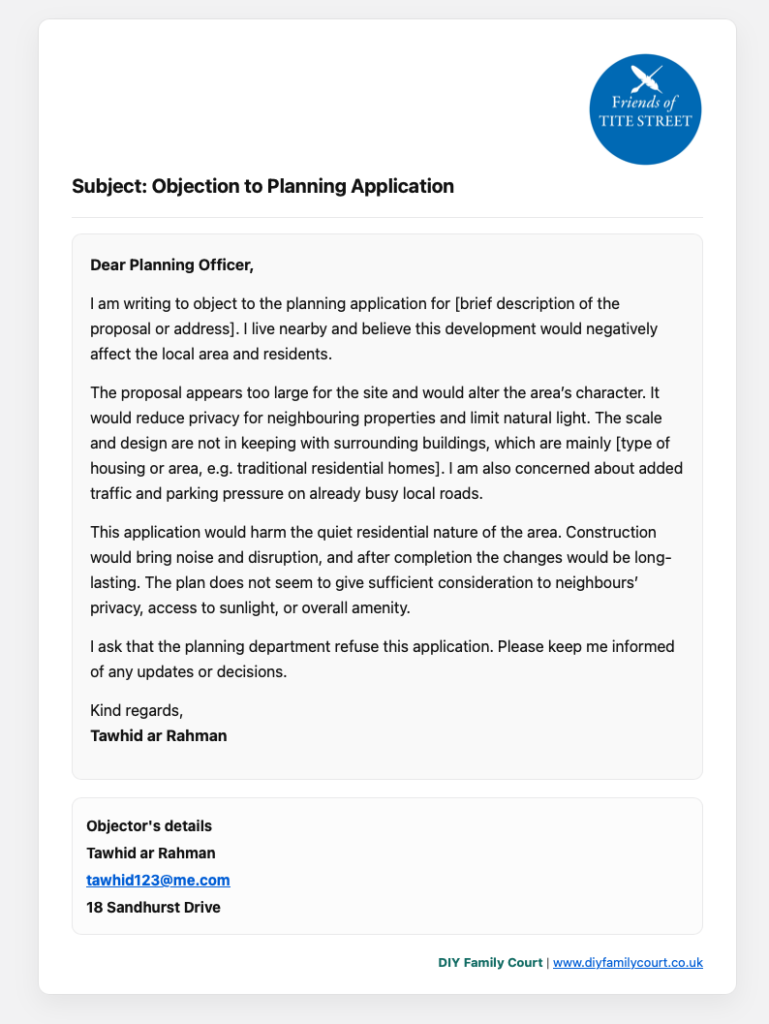Object to the London Square Development
London Square has applied to the Royal Borough of Kensington & Chelsea for planning permission to build an over-sized block on the former St Wilfrid’s Convent site in Tite Street. If approved, it would overwhelm one of Britain’s most important cultural streets.
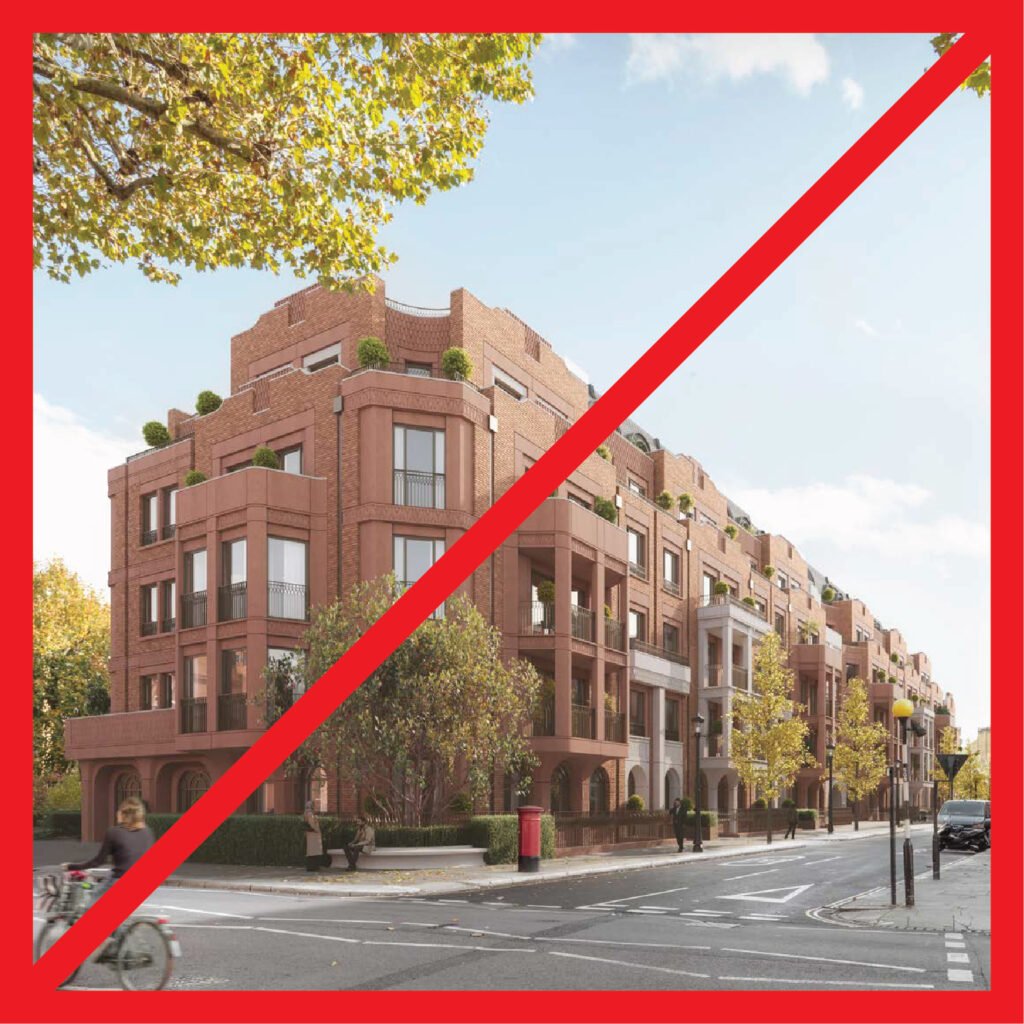
The proposals
London Square – which is wholly owned by Aldar Properties, listed on the Abu Dhabi Securities Exchange, with the United Arab Emirates’ sovereign wealth fund as its largest shareholder – wants to replace the convent with a mansion-block development built hard against the pavement.
Rising well above neighbouring roofs, and building over existing gaps, its bulk and mass would breach RBKC’s planning rules, forcing a wall of development onto the street. Instead of Chelsea’s hallmark variety and asymmetry, the design is monolithic and top-heavy – an alien block out of tune with Godwin’s Arts & Crafts legacy. In short, an oversized, ill-fitting block that would overwhelm Tite Street, obliterating the historic gaps that give it light and rhythm, and transforming it into a narrow canyon.
You can download London Square’s planning proposals using the button below, or view them on the RBKC website here.
Once it’s gone, it’s gone. Protect Tite Street’s heritage — object now! Email planning@rbkc.gov.uk or use the RBKC planning portal. Include the application reference PP/25/04989, say clearly it’s a planning objection, and add your name and address so your objection is valid.
Why it matters
Tite Street is not just another Chelsea backstreet. Known as “Oscar Wilde’s Street of Wonderful Possibilities,” it was home to Wilde, Whistler, Sargent and others who defined the Aesthetic Movement and shaped British culture. To walk it today is to follow in their footsteps, passing more blue plaques in a quarter-mile than almost anywhere else in London.
If overdevelopment is allowed here, it opens the floodgates for inappropriate projects to be built all over London – proving that even Chelsea’s most celebrated artistic streets are not safe from destruction.
London Square’s plan would sweep that history aside with a single, overbearing block in a place defined by variety and asymmetry. The artistry of the street – vital to its history of artists studios – is replaced with something flat, heavy and out of tune with its neighbours.
The chapel, its garden and the Royal Hospital frontage are among the last open breaths of space on Tite Street and vital to its character. Cover them with bricks and concrete here, and the same could happen to cherished gaps and gardens all over Chelsea.
The character of this street – its studios, listed houses, gardens and open gaps – is what makes it recognisable as the place that inspired genius.
We are not against a sympathetic redevelopment of the site but, if one must be built it is vital that it is aesthetically in keeping with this important street and respects its invaluable heritage.
The real driver
This scale of development is not about housing need. It is said that London Square overpaid for the site by a very substantial amount. As a result, the scale of this proposal reflects its miscalculation – with Chelsea’s heritage paying the price. We must not allow overpayment to equate to overbuilding.
What is at risk?
- The Royal Borough of Kensington & Chelsea (RBKC) states it is “fiercely proud of its cultural heritage” and committed to conserving listed buildings, conservation areas and sense of place. Approving this block would tear up that promise to our community.
- If our Council’s planning rules are broken here, a precedent is set — on building heights and massing, and putting gardens and gaps across Chelsea at risk.
- We support the National Army Museum’s gallery ambitions. They must not be traded for profit and against our duty to protect Tite Street. If London Square has overpaid for the site, that is their problem. They should fund the gallery without forcing through overdevelopment at the expense of the community.
Breaking the rules
The development proposals conflict directly with RBKC planning policy. Four critical failings stand out:
1. Excessive height and massing
RBKC policy sets a maximum 21m for residential. Proposals are for six storeys with added bulk for plant rooms and screening taking it to 23.35m high (76.6ft). The massing is overbearing and the development comes up hard against the pavement, creating a dark canyon effect down the street.
2. Preserve Townscape Gap 1 (Chapel and South Garden)
The drop across the chapel and adjoining garden is a defined townscape gap in the Royal Hospital Conservation Area Appraisal. The proposal obliterates this, harming the setting of the studio houses on Tite Street, including Grade II* listed #44 and #s 46 and 52 Tite Street.
3. Preserve Townscape Gap 2 (North Garden and Royal Hospital Road)
The open break north of the building, from pavement to iron fence and garden, is policy-protected. The planning proposals encroach on this space with oversized balconies and projections.
4. Design and style out of keeping
Chelsea mansion blocks are defined by gables, variety and asymmetry. The scheme is monolithic, top-heavy and horizontal, importing alien motifs rather than respecting Godwin’s Arts & Crafts legacy.
A short walk along the street would convince anyone that Tite Street’s heritage is worth far more than a few extra metres of concrete to cover London Square’s overpayment blunder. But the real test in planning is whether proposals comply with RBKC policy — and here, the breaches are many. What we’ve set out above are only the four most serious failings.
Download the Friends of Tite Street’s detailed objection letter below, setting out all the planning reasons to refuse London Square’s plans.
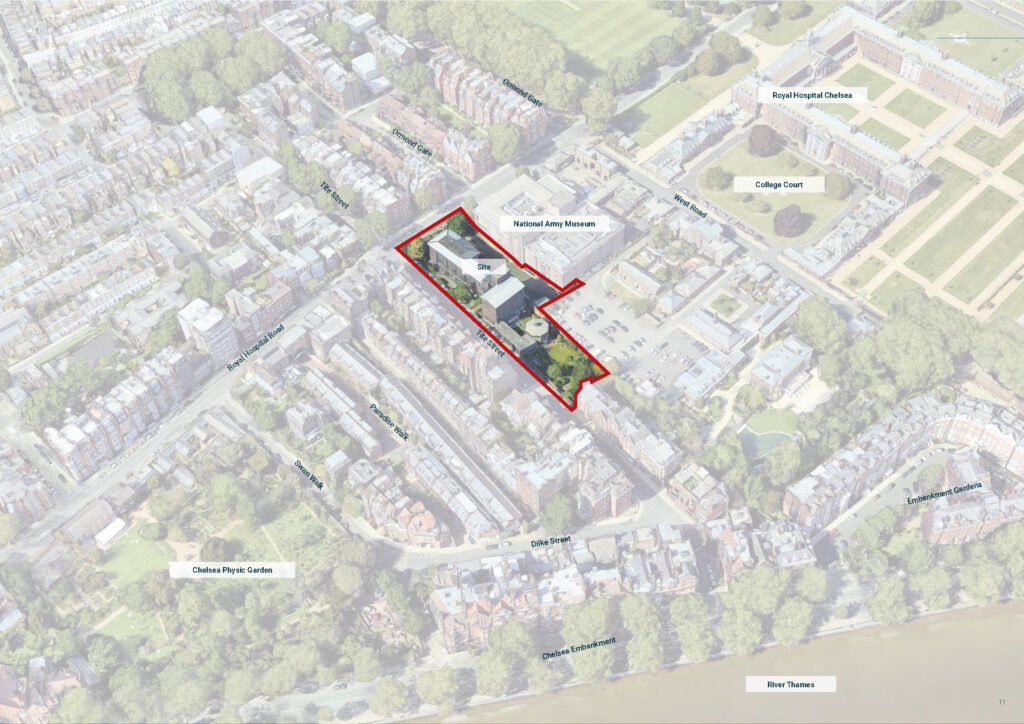
This image shows the location of the site in wider context, highlighting the vital ‘townscape gaps’ that bring light and character to our historic street.

Aerial view of the St Wilfred’s site at 29 Tite Street that London Square propose to redevelop
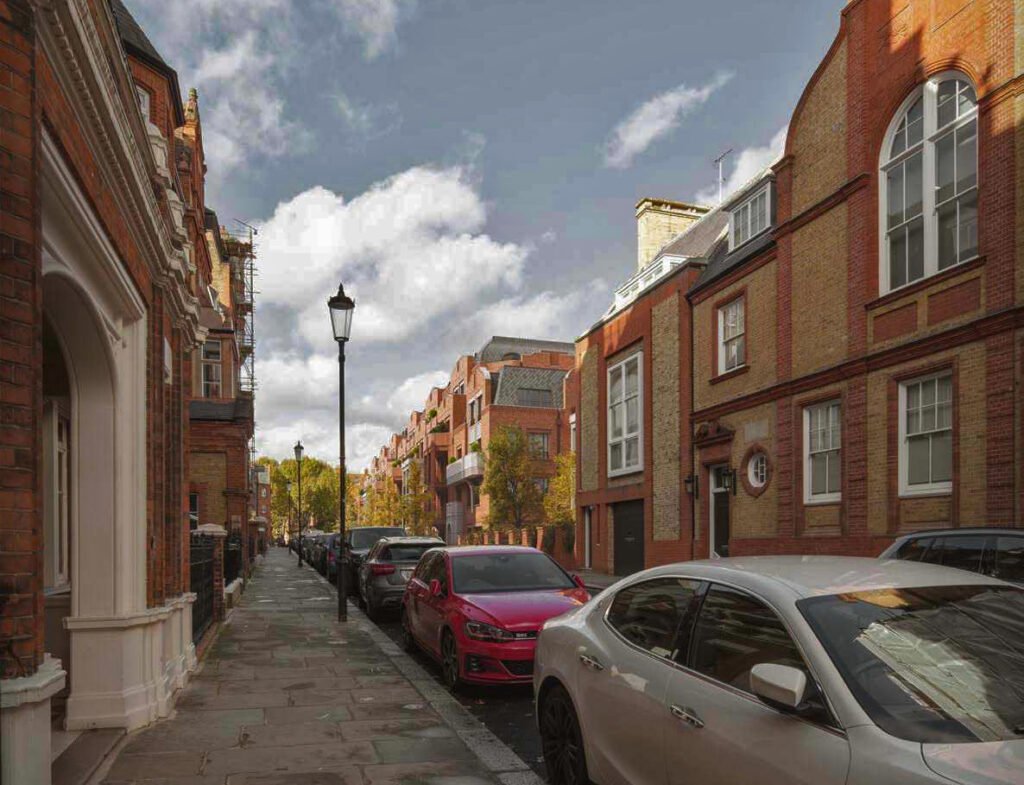
This computer graphic shows how London Squares plans will turn Tite Street into a dark canyon – replacing vital gaps with a wall of development
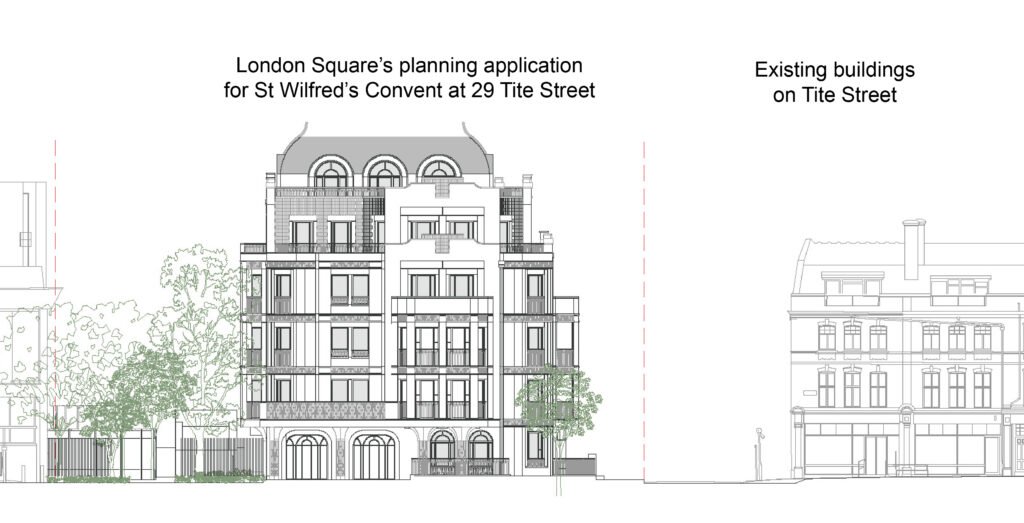
This diagram shows the north elevation of London Square’s plans for St Wilfred’s convent, as if looking south from Royal Hospital Road. It shows how high the new buildings are (23.35m high or six storeys plus plant rooms) compared to existing homes on Tite Street.
SEND A LETTER OF OBJECTION
We’ve drafted a template objection letter you can use. This includes the main planning reasons to stop London Square’s proposal for 29 Tite Street (case reference: PP/25/04989).
The Royal Borough of Kensington & Chelsea looks at both the strength of the planning arguments and the number of individual objections received – so your personal letter really does count.
We strongly encourage you to add a few words of your own before sending. A personal touch carries far more weight with the Council and shows this is a genuinely individual objection.
The Council has confirmed they will keep on accepting your objection letters up until they take a decision on whether it can go ahead. You now need to email them.
HOW IT WORKS
STEP 1: Click Copy Letter to copy the text of our template objection letter to your clipboard.
STEP 2: Send an email to planning@rbkc.gov.uk. Include the application reference PP/25/04989, say clearly it’s a planning objection, and add your name and address so your objection is valid.
If you’d prefer to download a Word version first – so you can add your own personal touch – you can do so here.

What is the alternative?
The Friends of Tite Street have produced a re-think of London’s Square’s design – not a full re-plan, but a clear demonstration of how the worst excesses of London Square’s proposal could be fixed. By addressing just the most damaging elements – its height, massing, and encroachment into protected townscape gaps – our ideas show that you can still build here, deliver homes, and respect the character of the street.
It’s not our job to redesign every detail, but this would be a start: a scheme that sits comfortably within its historic setting instead of overwhelming it. See for yourself how a lighter, more respectful approach could work – and why Tite Street deserves nothing less.
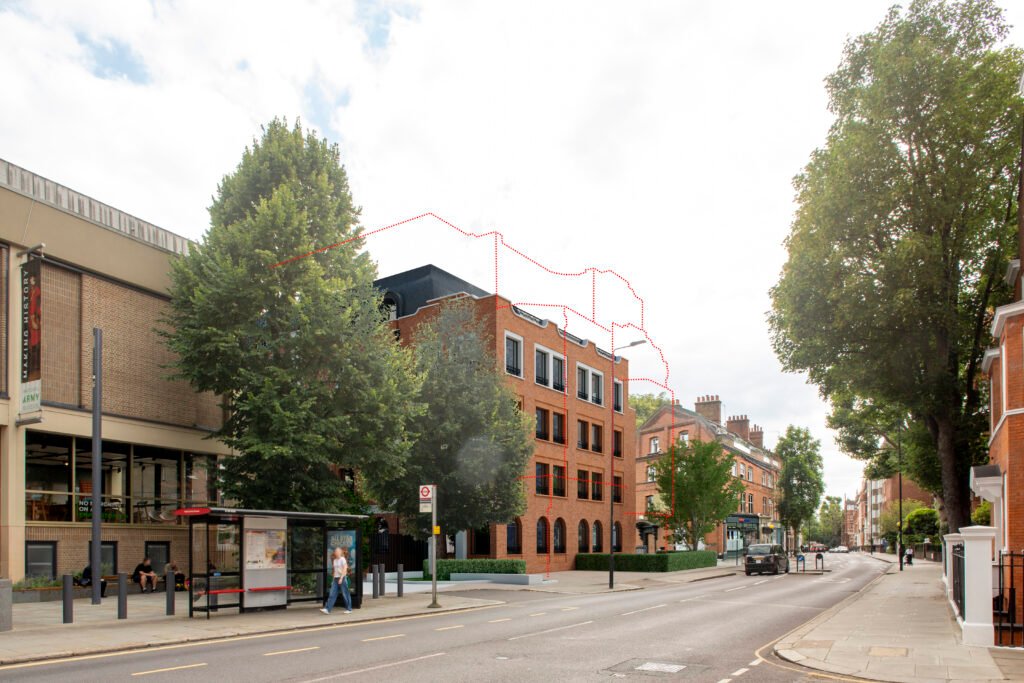
View looking south-west on Royal Hospital Road showing our ideas for height and massing, which restore openness and respect for its historic context.
